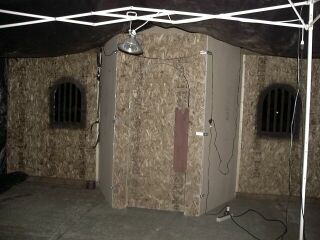| Entry Facade (Budget) |
 |
 |
 |
Description:
The door is cut 8" from the sides and 1'-4" from the top with a 16" radius on top. The radius can be drawn by locating a point 32 inches down and 24" in from the sides. Then tie a piece of string around a nail, hammer it in part way (being careful not to go through the wood all the way), and then tie a pencil 16" out from the nail on the string. Now you can draw an arc that will come out exact. You can repeat this process for the windows, except use a radius of around 20 inches or so depending on how large you want your windows. Mine are 24" tall and 20" across. Then I painted all the boards gray on the front and added a little highlighting with black spray paint. I also painted the bars black, and the door brown. After the paint was dry, I lined up the two half boards on the ends of the boards with windows, and painted the mortar lines to make the walls look like stone. I chose a random size block and a staggered pattern, but any style could work. I also tried to paint the blocks around the curves first and made them follow the angles to frame the openings like in real masonry. After all the paint is dry, lay down the boards with an eight foot gap in-between, and attach them to the 4x4 studs. I put two 6 foot lengths on either side of the structure at the bottom, and a 20 foot length running across the top from one end to another. If you can't find a 20 foot length, you can do what I did and use a 12 foot one in the middle, and 4 feet ones at either end along the top. Now take the door piece and attach it to it's board with hinges on the side you want the door to swing on. Then flip the door section and the two thinner boards over, and line them up. Take the metal brackets and space them evenly 3 per side and screw them down. The brackets you use should be thin enough to bend, but strong enough to hold. Then you can stand up the three board assembly, and bend the boards inward to give you the shape in the pictures above. Now stand up the front large structure, and attach the angled boards to it using the 2x2 studs. You will have to cut about 8 inches off the 8 foot length so it will fit between the 4x4 studs on the top and bottom of the main structure. After it is all screwed together, it will be vary heavy and extremely hard to move, so assemble it where you want it to stay.
|
||||
| Last Updated on Wednesday, 15 January 2014 13:45 |


 First of all you will need to cut one of the sheets of plywood in half lengthwise. Then cut out windows and a door in the center of three others. As you can see in the picture to the right, two of the six boards are different from the rest. They are 3/8" particle board while the others are press board used for flooring. The two angled particleboards will not be structural ones, so they can be of a weaker grade. The others will need to maintain their shape, and make for a good thickness for the bars and door.
First of all you will need to cut one of the sheets of plywood in half lengthwise. Then cut out windows and a door in the center of three others. As you can see in the picture to the right, two of the six boards are different from the rest. They are 3/8" particle board while the others are press board used for flooring. The two angled particleboards will not be structural ones, so they can be of a weaker grade. The others will need to maintain their shape, and make for a good thickness for the bars and door. Then I made bars by drawing 1.5" sections evenly spaced in the opening I drew for the window. Next I took a jigsaw and cut out all the pieces on either side of the bars and along the top and the bottom.
Then I made bars by drawing 1.5" sections evenly spaced in the opening I drew for the window. Next I took a jigsaw and cut out all the pieces on either side of the bars and along the top and the bottom.